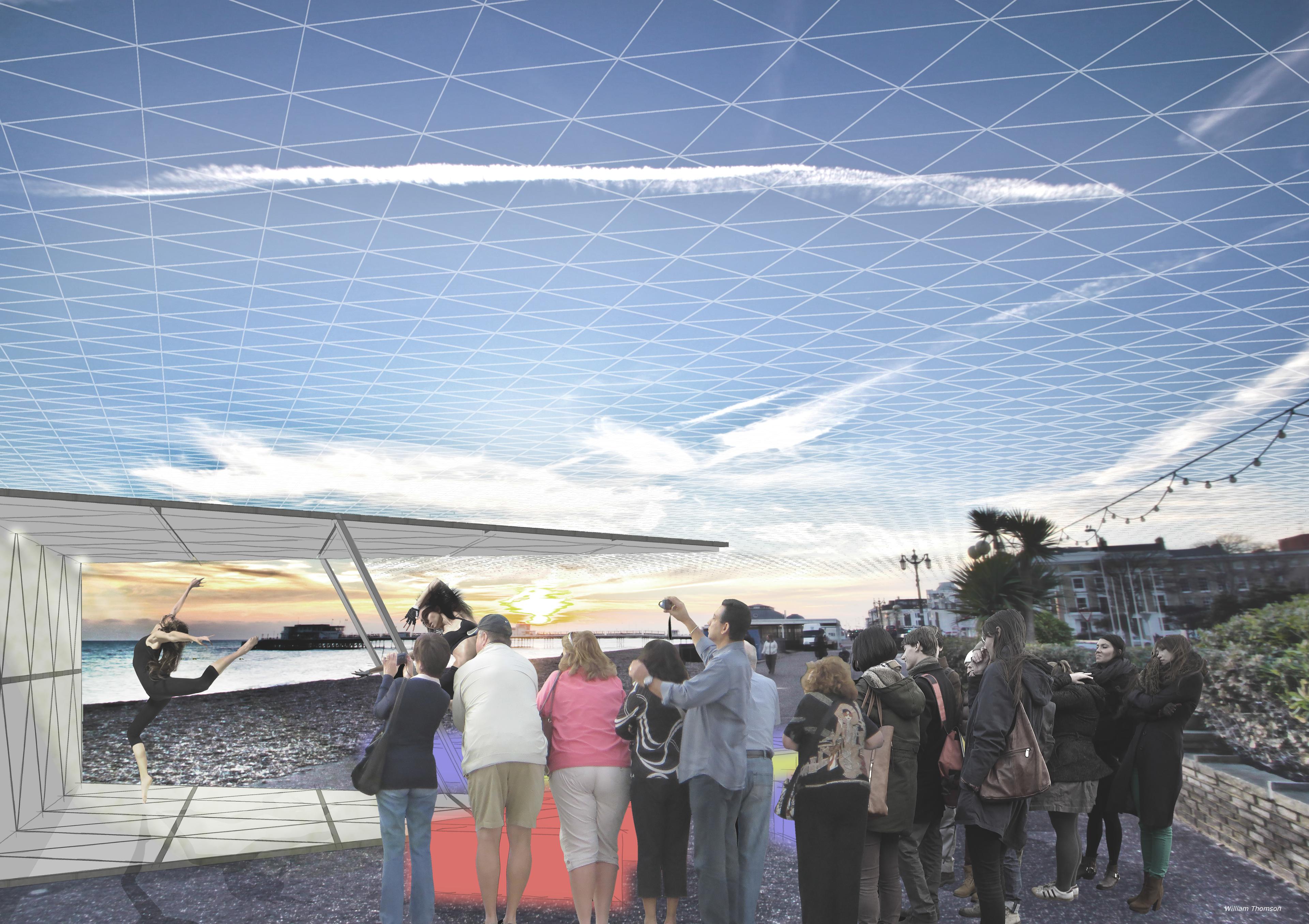Worthing #3
University of Portsmouth
William Thomson
All too often the city becomes the backdrop to the rush of life. My proposal seeks to slow people down and encourage them to enjoy their journey, not just rush to the end goal. What if we could make residents tourists again, excited about the city they live and work in?
The masterplan site is based in Worthing’s Teville Gate area.
This derelict site was initially developed from residential use
into retail in the 1970s; the majority of the retail was demolished
in 2006 and has since been abandoned by occupants of surrounding buildings. This proposal is not about changing the existing site
but reframing the condition of the area so future development
can take place.
We must consider two factors to achieve this: the permanent and the temporary. The permanent is what already exists – the site’s buildings, materials, landscaping and history. The temporary is a proposed modular system that can fulfil the requirements of the space needed. The frame is designed with similar principles to fairground architecture – able to facilitate entirely flexible spaces that offer a range of functions, from retail to performance, from galleries to playgrounds.
This proposal supports the need for constant modification to change space as needed and encourage stimulation of the brain every day. This will improve how people live and work within the city, as they will continually have to adapt the way they commute rather than following the same mundane path to and from work.
